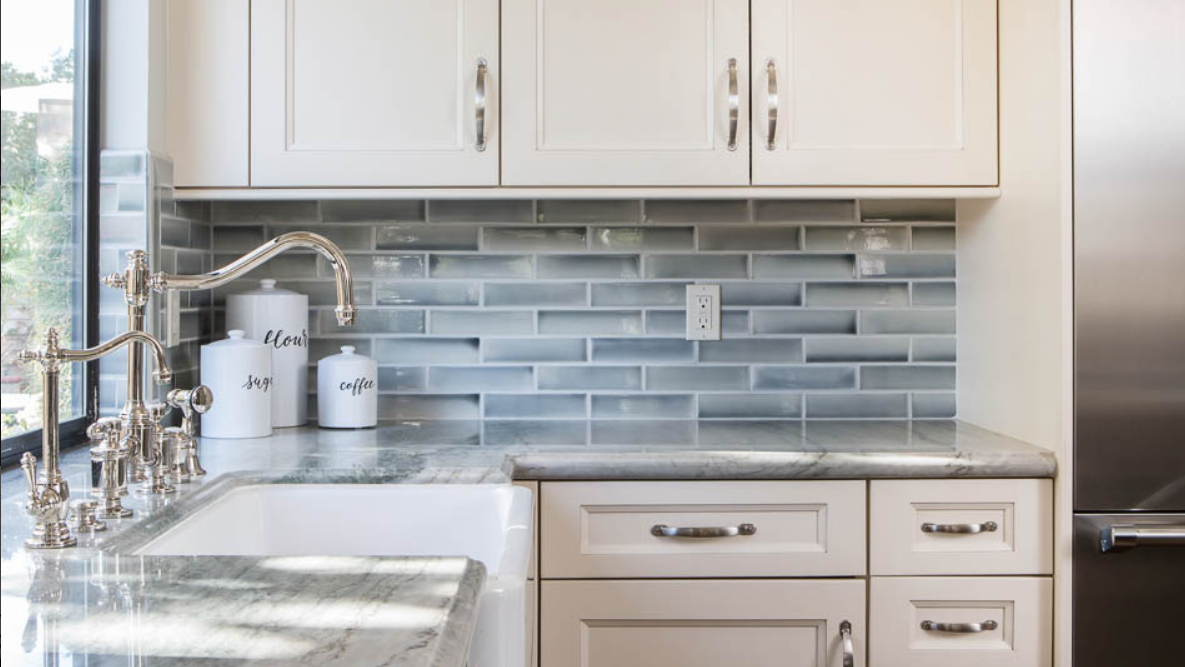Our renovation encompassed all of the main floor of a large 4-bedroom house. It involved significant changes to load bearing walls, flooring, kitchen cabinetry and plumbing. A new electrical infrastructure was installed to accommodate new lighting and small appliances as well as the re-positioning of all large kitchen appliances. The kitchen, living room, dining room, family room, powder room and laundry room were all impacted.
The lead designer was Sascha LaFleur, co-owner of West of Main. She listened attentively to our hopes and aspirations. She then proposed a number of visionary options which aligned with our requirements.
The architectural drawings of the chosen design were prepared by West of Main. Sascha was the Project Manager for the renovation work from beginning to end. She coordinated and closely monitored the contractor's work ensuring that the highest standard of workmanship was delivered in a timely and efficient manner.
The renovation resulted in a beautiful open concept space which is a testimony to the incredibly creative, artistic and visionary approach that Sascha brings to her designs. Sascha was extremely helpful in her recommendations for paint colours, art works, floor tile options, lighting fixtures, drapes, floor coverings, as well as for the bold introduction of authentic 18th century wooden beams to frame a new opening between the kitchen and the family room.
I have no reservations in recommending Sascha and West of Main for renovations of any type in your family home - big or small.
Thank you Sascha.
John Pidcock.



