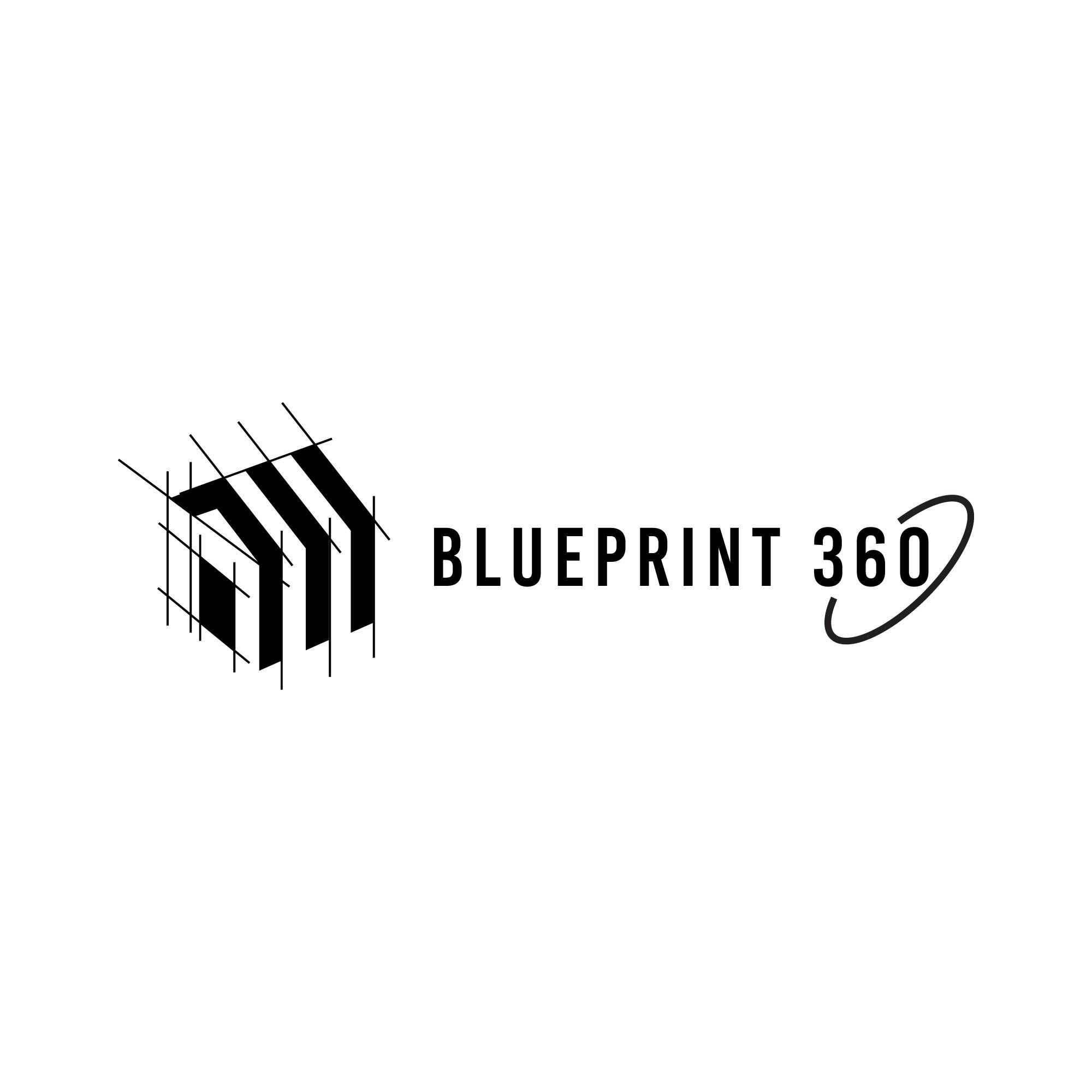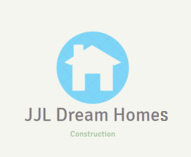This entry did not meet HomeStars review criteria.
Recommended Professionals
Star Score
Learn more about how StarScore uses a complex algorithm which considers a company's review ratings, responsiveness, reputation, and recency.
Reviews by rating (past 12 months)
Reviews for Measure Masters
Sort by
Be the first to write a review!
Have you hired Measure Masters? Write a review and earn our First to Review badge.
Write a ReviewMore about Measure Masters
Looking for Drafting Service pros in Burnaby?






