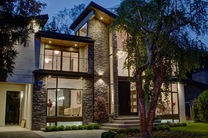- Approximate cost of services:
- $1,500.00
Reviews for Architalcan Design, Inc.
Sort by
Double Car Garage - Drawings and Permit Submission
- Approximate cost of services:
- $2,500.00
- Approximate cost of services:
- $7,000.00
Plans, Permit for large Renovation
- Approximate cost of services:
- $300,000.00
Basement lowering/underpinning and Basement Apartment design
- Approximate cost of services:
- $200,000.00
Single family home plans produced for permit application
- Approximate cost of services:
- $4,500.00
- Approximate cost of services:
- $1.00
- Approximate cost of services:
- $20,000.00
More about Architalcan Design, Inc.
***PLEASE VISIT MY WEBSITE BEFORE YOU CALL***
Welcome to Architalcan Design Inc. profile.
We are in central Etobicoke (Bloor/Royal York)
WEBSITE: www.architalcandesign.com
EMAIL: rocco@architalcandesign.com
CELL: 647.654-6898
OFFICE: 416.546-5434
Italian background, with Engineering and Surveyor background (Geometra) 1994, over 20 years of construction experience, Toscany Villa Restorations, Historical Monuments Restoration in Rome, Industrial renovation in Milano, done Structural and Demolition work in Toronto and achieved Architectural Technology Diploma 2006.
Architalcan Design Inc. offers Building Consultation - Drawings for Residential-Commercial-Industrial - Building Permit Service.
You can also visit us on: www.architalcandesign.com
Registered with the Ministry of Housing and Affairs
BCIN # 25897-41741 (HOUSE, SMALL BUILDING, LARGE BUILDING & HVAC)
ON-SITE BUILDING CONSULTATION FEE OF $250 MAY APPLY & CREDITED BACK ONCE THE DESIGN IS GRANTED OR CONTINUED
Need a Building permit? A-Z service
Residential-Commercial & Industrial drawings, bcin stamp and drawings review
We are 100% focused and committed to designing and services. This is our true core competancy. We are not a marketing company. We produce architecture & Structural drawings with BCIN stamp.
We're Fast, Reliable and Punctual, all the time.
NOTE: BUILDING PERMITS FEES OR RELATED APPLICATIONS FEES ARE NOT INCLUDED IN OUR SERVICES
We deal mostly with Residential and Commercial projects. We can do drawings and submission in less than one week where the Building permit is Guaranteed within 5 days or less from submission!
"Building permit Guarantee is based on compliance with municipality zoning bylaws"
WE SERVE TORONTO AREA ONLY
- CATEGORIES
- Basement Renovation, Architects, Builders, Drafting Service, Home Additions, and Structural Engineering
- PRODUCTS
- Architectural-Structural & HVAC design and Building Consultation Building permit services
- SERVICES
- DRAWINGS FOR RESIDENTIAL-COMMERCIAL & INDUSTRIAL: House design, Commercial mixed use design, House addition design, Remove a load bearing wall drawings, Extention design, Second floor addition design, Rear addition plans, Garage design, Underpinning drawings, Basement apartment-secondary unit design, HVAC design and heat loss calculations, Structural design, Committee of Adjustment hearing, Building permit services for all the above.
- STYLES
- DONE YESTERDAY
- SPECIALITIES
- Structural
- WEBSITE
- https://www.architalcandesign.com
- YEAR ESTABLISHED
- 1994
- NUMBER OF EMPLOYEES
- 3
- RETURN POLICY
- N/A
- PAYMENT METHOD
- cash, cheque, e-transfer
- LICENSES
- TORONTO METRO LIC. T85-4184351
- MEMBERSHIPS
- O.A.C.E.T.T.
- LIABILITY INSURANCE
- Yes
- DIPLOMAS
- GEOMETRA (ITALY) & DIP. ARCHITECTURAL TECHNOLOGY (GBC-TORONTO)
- PROJECT MINIMUM
- $3,500
- PROJECT RATE
- CALL US
- WRITTEN CONTRACT
- Yes
- WARRANTY TERMS
- LIFE TIME

