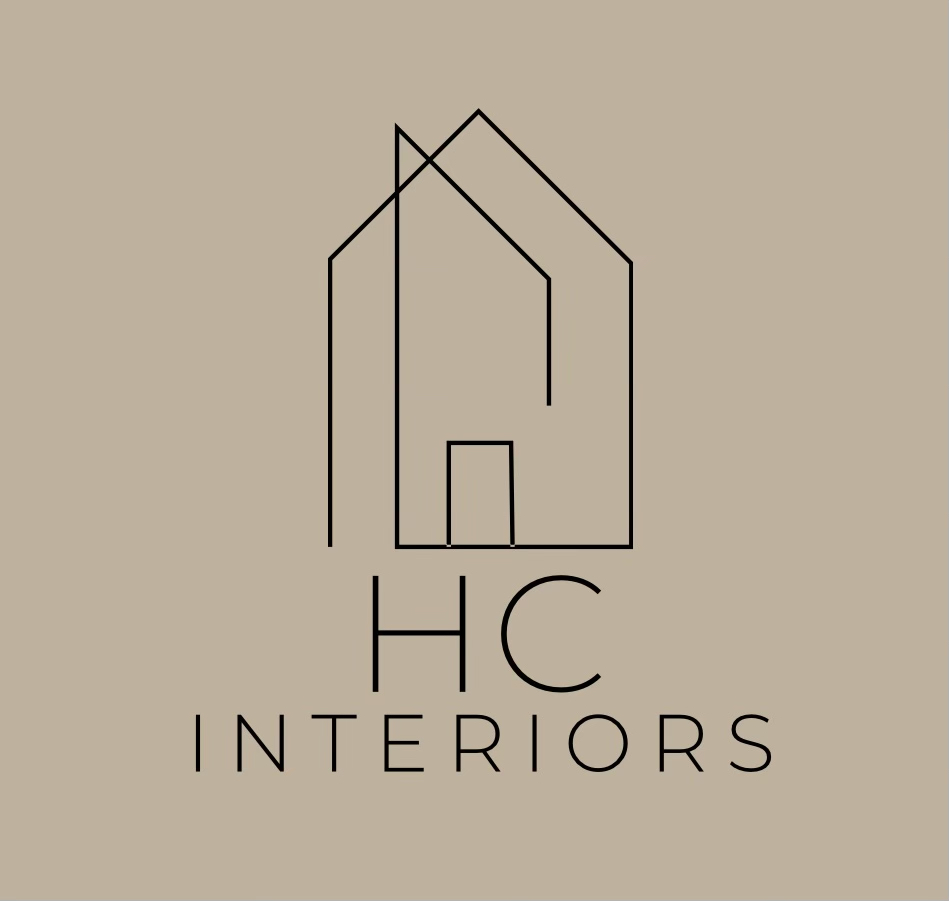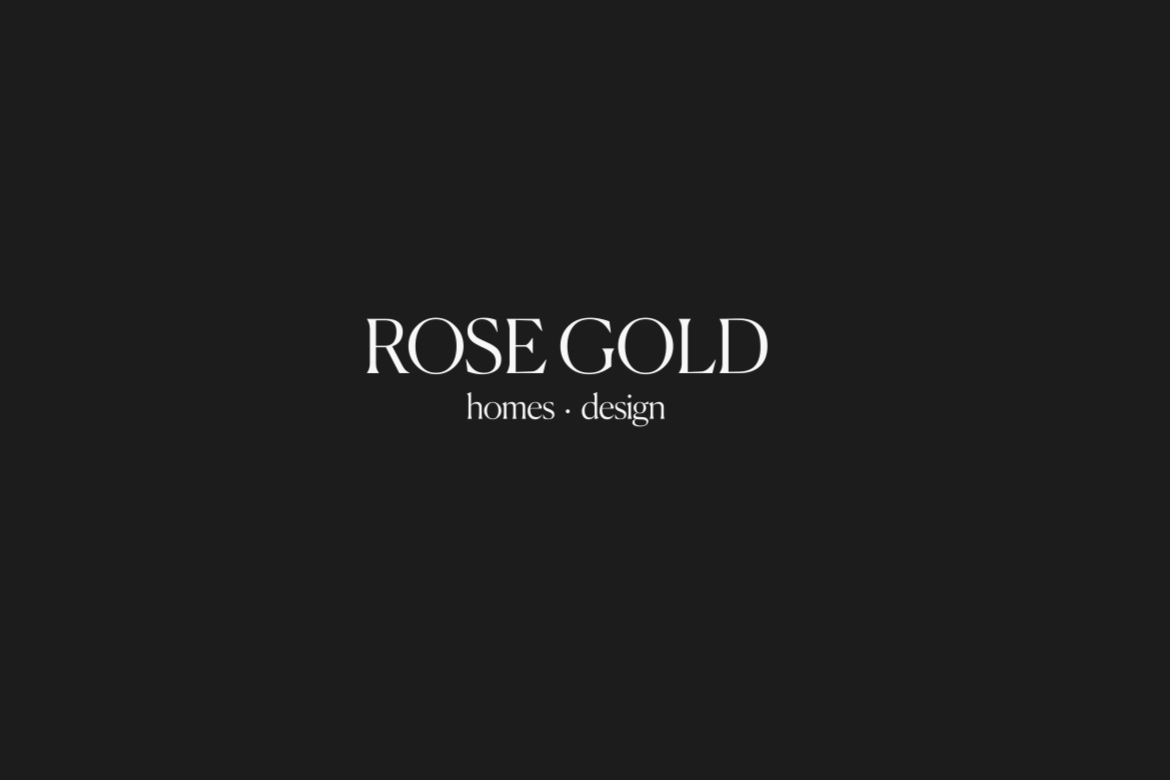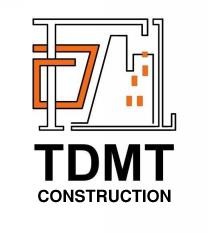- Approximate cost of services:
- $200,000.00
- What could this company do to improve their services?
- Any advice to offer fellow homeowners facing a similar project?
Recommended Professionals
Star Score
Learn more about how StarScore uses a complex algorithm which considers a company's review ratings, responsiveness, reputation, and recency.
Reviews by rating (past 12 months)
Reviews for Firstview Homes
Sort by
Builders review in
Toronto
1 of 1 people found this review helpful.
Was this review helpful?
Toronto
- Approximate cost of services:
- $280,000.00
- What could this company do to improve their services?
- Any advice to offer fellow homeowners facing a similar project?
0 of 2 people found this review helpful.
Was this review helpful?
Builders review in
Toronto
0 of 2 people found this review helpful.
Was this review helpful?
Poor construction, and time management
Toronto
2 of 2 people found this review helpful.
Was this review helpful?
Worst New Home Construction Ever
Builders review in
Toronto
- Approximate cost of services:
- $0.00
2 of 2 people found this review helpful.
Was this review helpful?
Builders review in
Toronto
2 of 2 people found this review helpful.
Was this review helpful?
Builders review in
Toronto
0 of 2 people found this review helpful.
Was this review helpful?
Builders review in
Toronto
2 of 2 people found this review helpful.
Was this review helpful?
Looking for General Contractors pros in Innisfil?




